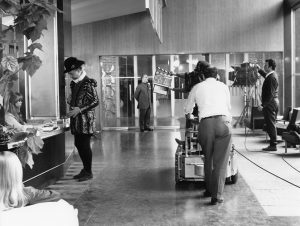From BBC Studios and Post Production website
BBC Elstree Centre – February 2009
Elstree A (Eastenders) Area 5540sq ft / 515sqm
- Monopole lighting rig
- Costume and wardrobe areas.
- Fully digital widescreen vision system
Elstree B (Eastenders) Area 5540sq ft / 515sq m
- Monopole lighting rig
- Costume and wardrobe areas
- Fully digital widescreen vision system
Elstree C (Eastenders) Area 6510sq ft / 605sq m
- Monopole lighting rig
- Costume and wardrobe areas
- Fully digital widescreen vision system
Elstree SG 1 (purpose built for Eastenders) Area 9460sq ft / 879sq m
- Trussing lighting rig
- Costume and wardrobe areas.
- Fully digital widescreen vision system
Elstree D Area 9000sq ft / 836 sq m wall-to-wall studio space
- Additional built-in audience seating area (over 300 audience)
- Fully managed and integrated tapeless studio and post production packages available
- Excellent connectivity so can easily broadcast live onto any network
- Production Office (450 sq ft)
- Sound Suite
- Lighting galleries
- Costume and wardrobe areas
- 11 Dressing Rooms (more available on request)
- Saturated monopole lighting rig (height 10m) including all resident lamps and distribution
- Fully digital widescreen vision system
- Grid (saturated by targets) to enable Virtual Reality production
- Cyclorama cloth through to allow hidden lighting of the cyc from below, thus an invisible join with the studio floor
- Three Cyc tracks running 360 degrees with a drop track gap
- 40ft sq of chroma green Cyc
- Four cameras (in heavy or lightweight mode) as standard, ten cameras capable as extra
- FreeSpeak digital radio talkback system (20 users)
- Booms and radio mics
- Four VTs
Elstree E Area 900sq ft / 84 sq m
- Scaffold lighting grid
- Can be used as additional studio space with Studio D
Buildings
- Fairbanks Building – occupied in the 1930s by Douglas Fairbanks Jr.
- Neptune House – appears in the BBC drama Holby City as the hospital and in the title sequence of the 1970 series UFO.


